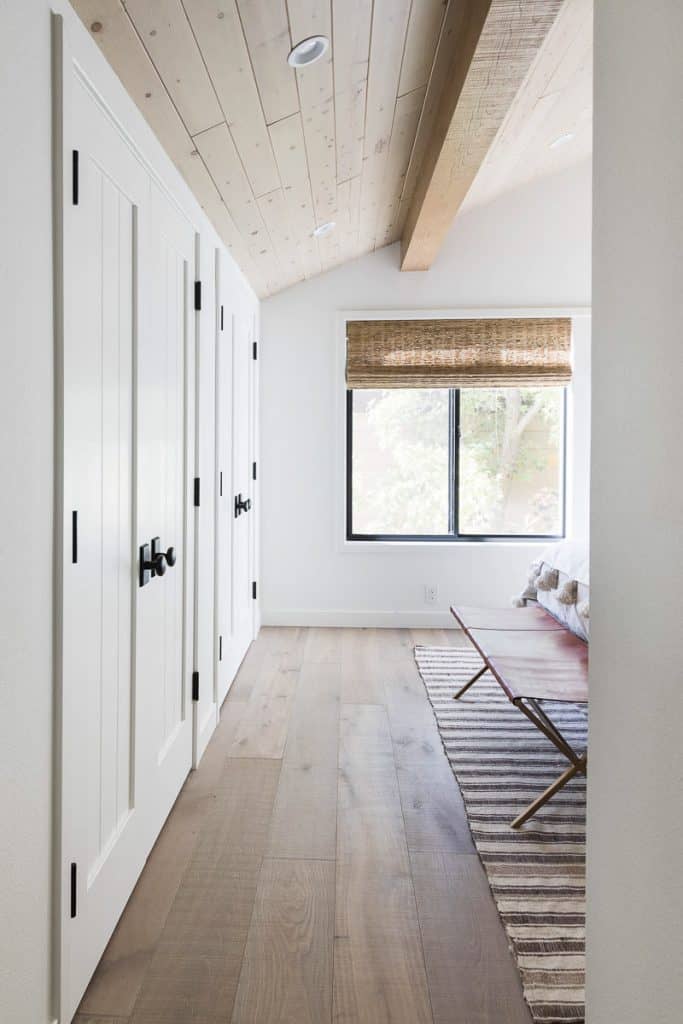Yesterday’s feedback was so overwhelmingly sweet, and we’re still beaming from this home’s feature on Sunset! All of the love we’ve received from this project only further proves just how lucky we are to be doing what we love, and how grateful we are to get to share it with you. It is seriously such an honor to create inspiring spaces for our clients and their families to call home. Definitely makes our hearts happy!
Piggybacking off of yesterday’s reveal, we’re excited to get to Part 2 of our Lake Arrowhead Before & After. The Master Suite and the Family Suite are home to some of our favorite design details: from suspended pendants, to playful patterns, these spaces are the perfect places to sneak away for a little R&R. Scroll through the before and after pics below to see the transformation throughout the design process, and how we customized each corner to create a one-of-a-kind lakeside cabin!
Master Suite




While the majority of the house introduces moodier tones, we loved the idea of juxtaposing those hues with something a bit more open for the Master Bedroom. We started by designing a millwork accent wall with directional planks that vary midway up from the floor – if you look closely, you’ll notice the lower portion of the wall has tongue & groove planks running horizontally, and they rotate to run vertically for the remaining distance above – for something a little different. We also opted to add a traditional pine ceiling detail, but we bleached the pine to tone down the inherent yellow tones that tend to come thru, and then stained the planks with a whitewash finish for the perfect contrast. From there, we layered in the dreamiest linen upholstered headboard and textiles, along with a pair of suspended leather bedside pendants to play up the ceiling height. The rug is a one-of-a-kind find as well.




Family Suite









As you walk down to the bottom level floor of the home, you’re greeted by an unexpected second Family Room and Kitchenette. We call this floor the Family Suite, and it’s pretty sweet if we do say so!
The goal with this cozy and playful space, was to create a second getaway spot that’s tucked away from the main floor, giving extended family and friends a place to retreat and still feel at home. It also just so happens to double as the best movie night spot in the house, so there’s that too! All throughout this lower level of the home, we repurposed much of the original paneling in the house from the upper level. It was stripped from the old Living Room area, sanded to remove its very orange-hued original state, and then restained & reinstalled to be incorporated into the new design of the Family Suite downstairs. The new accent wall helps set the tone for the space, serving as a moody backdrop to the natural elements right outside the door.
We also needed to find a good spot to house the laundry room of sorts, so our client made this hidden utility closet and laundry room, which sits tucked behind a custom barn door. It’s the perfect size laundry room for a vacation home, and allowed us to keep the bedrooms and hallways open for other space planning needs.
And perhaps the best part of this little getaway spot? As you’re sitting on the sectional, if you peek your head through the glass door for sec, you get the best peek-a-boo view of the lake. And you don’t even have to get up! How great is that?!





And there you have it! Our beloved lakeside project, sitting oh-so-pretty with all the most perfect textures and patterns. Stay tuned next week as we share a round up featuring our favorite details from the #MGDxLakeArrowhead project!





